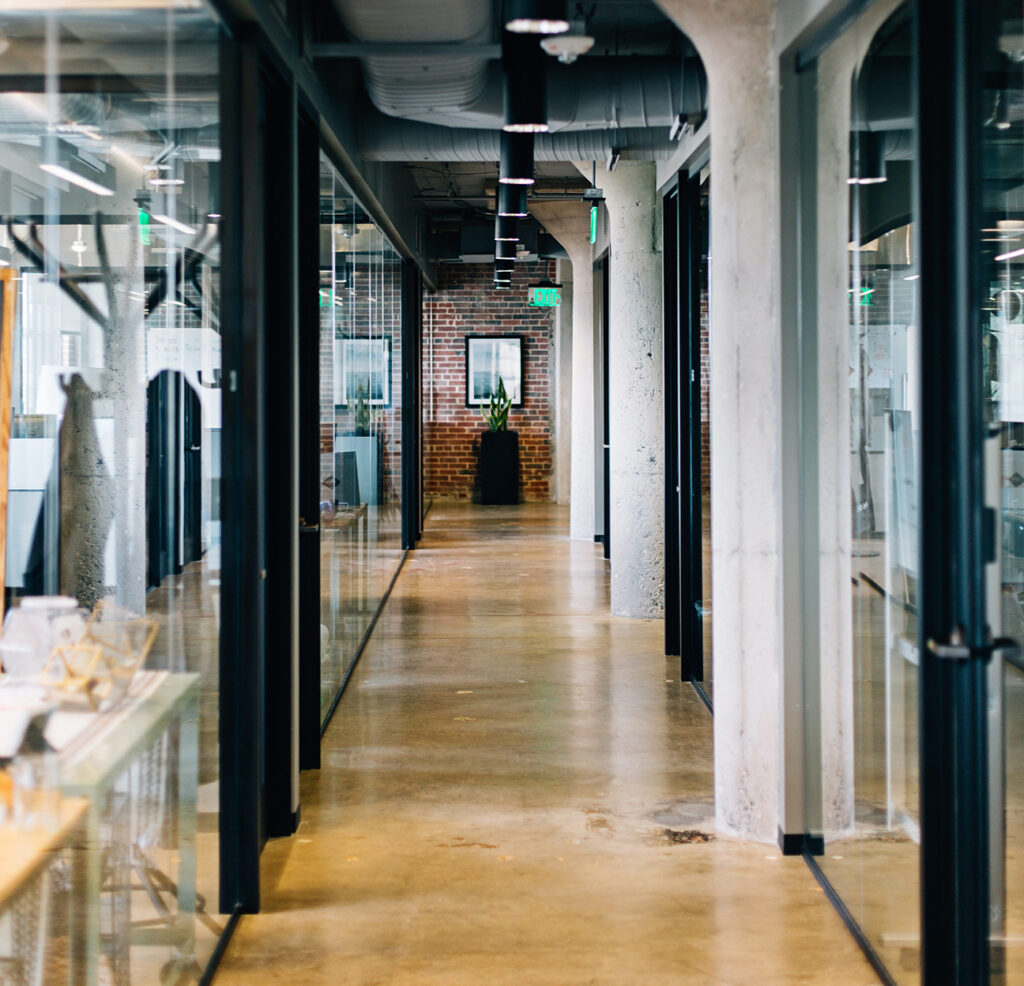We make sure that our clients' offices or commercial spaces are designed to the best of their potential, whilst also ensuring they fit the clients' requirements. The services we offer allow us to achieve this perfectly.

Space Planning
CAD drawing, or Computer-Aided Design, can help to bring your workspace to life. At Project Space, we’ll take a look at your brief to work out your wants and needs, ensuring everything has been thoroughly thought through, planned and approved. Our CAD team will then use their skills to create the ultimate computer-aided designs of your office or commercial space.
Office Design
Creating a new office or commercial space takes meticulous planning. The layout needs to be planned perfectly so that all furnishings fit correctly, creating an ideal workspace that is brought to life.


Interior Fit Out
Project Space specialise in a range of areas including office interior design, fit-out, project management and office furniture solutions. We offer multiple solutions for any office move or refurbishment whilst maintaining a high level of service to our clients from the earliest stages of the project and throughout.